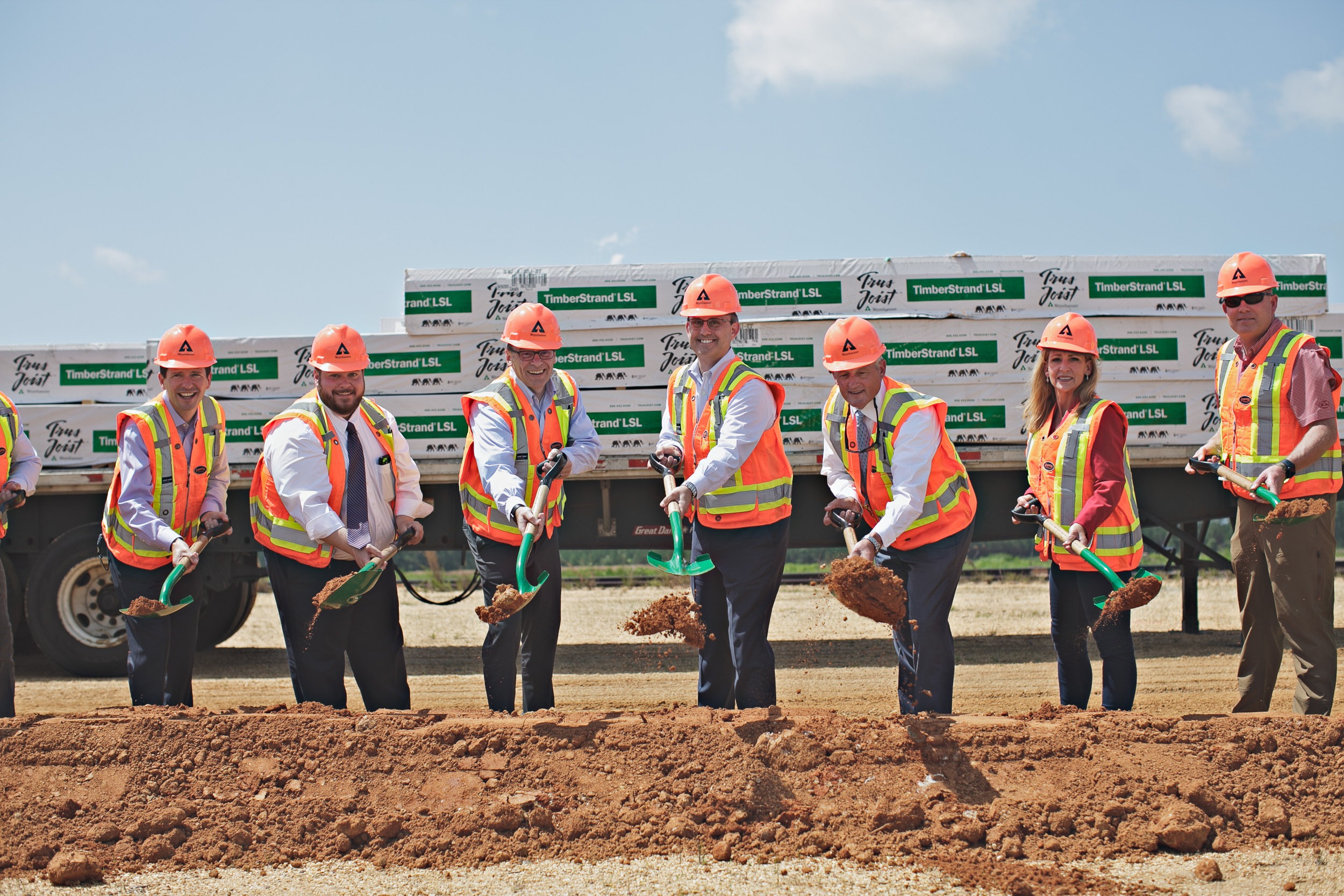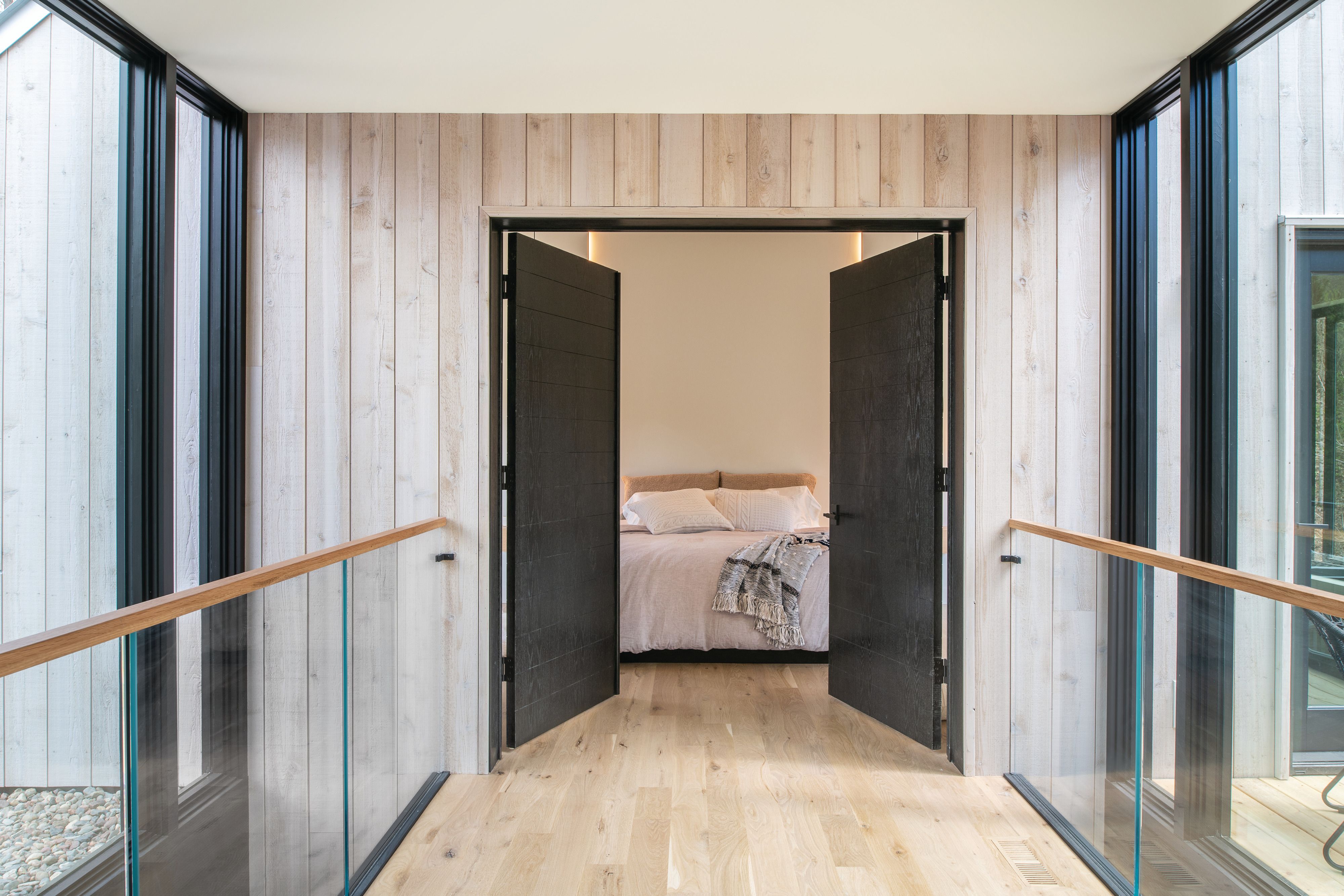
Updated 11/17/2023
The International Building Code (IBC) language for Type III construction has led to various interpretations regarding material requirements and construction details at intersections of exterior walls and floors in platform-framed construction. Clarification for these intersections will be provided in 2024 IBC.
2021 IBC Table 601 provides the fire-resistance rating requirements which state that exterior bearing walls of Type III construction must have a minimum of a 2-hour fire-resistance rating and that floors must have a one-hour fire-resistance rating (Type IIIA). IBC Section 602.3 requires exterior walls of Type III construction to be constructed from noncombustible materials except that fire-retardant-treated (FRT) wood framing and sheathing are permitted in exterior wall assemblies of a 2-hour fire-resistance rating or less. Interior building elements in Type III construction, such as floors, can be of any material permitted by the code.
However, the code has not been clear on the requirements at the intersection between the exterior wall and floor framing in platform-framed construction, which has led to significant differences in interpretation between jurisdictions, such as those presented in Table 1. Because I-joist-compatible FRT rim boards are not typically available, some designers have excluded rim boards entirely and opted to hang the joists from the wall using special hangers.
Table 1. Differences in Interpretation
|
Some Jurisdictions Have Required: |
Other Jurisdictions Have Permitted: |
|
FRT rim board and floor sheathing |
Untreated rim board and floor sheathing |
|
Two-hour fire-resistance rating for rim board |
One-hour fire-resistance rating for rim board |
|
Rim board fire-resistance rating determined independently from ceiling membrane |
Rim board fire-resistance rating includes contribution of membrane protection |
The 2024 IBC will include a new section 705.7.1 that clarifies the requirements for the wall-to-floor intersection in platform-framed Type III construction:
“705.7.1 Floor Assemblies in Type III Construction. In Type III construction where a floor assembly supports gravity loads from an exterior wall, the fire-resistance rating of the portion of the floor assembly that supports the exterior wall shall not be less than the fire-resistance rating required for the exterior wall in Table 601. The fire-resistance rating provided by the portion of the floor assembly supporting and within the plane of the exterior wall shall be permitted to include the contribution of the ceiling membrane when considering exposure to fire from the inside. Where a floor assembly supports gravity loads from an exterior wall, the building elements of the floor construction within the plane of the exterior wall, including but not limited to, rim joists, rim boards, and blocking shall be in accordance with the requirements for interior building elements of Type III Construction.”(1)
This change clarifies that rim joists, rim boards, blocking, and other building elements, such as the floor sheathing, in platform-framed construction are components of the floor system and are regulated based on the material requirements for interior building elements, not as part of the exterior wall. The change also clarifies that a 2-hour fire-resistance rating must be maintained at the intersection between the wall and the floor, and this can be accomplished by summing the ceiling membrane fire protection rating and the rim board fire protection rating. The American Wood Council DCA 3(2) publication, Fire-Resistance-Rated Wood-Framed Wall and Floor/Ceiling Assemblies, provides appropriate details. Figure 1C, utilizing a single 3.5" TimberStrand® LSL rim on a 2x6 exterior wall, is commonly the most cost-effective solution. The single piece rim provides a solid member for nailing and eliminates time and labor of connecting multiple rim layers, while still allowing 2" of bearing for the TJI® joist. TimberStrand LSL has been evaluated in accordance with ASTM D7672 meeting IBC section 2303.1.13 requirements for engineered wood rim board.

click to enlarge
Figure 1C: Example detail for Type III-A exterior wall-floor intersection with single rim board (reprinted from DCA 3, with permission, Courtesy of American Wood Council).
The addition of IBC Section 705.7.1 clarifies that traditional, time-tested platform framing details with readily available structural composite lumber rim boards are appropriate. Past code interpretations requiring FRT components at the floor/wall intersection resulted in added cost, difficulty in finding FRT materials, and the use of non-standard framing details when suitable FRT rim board materials were not available. While this code change won’t be effective until the 2024 IBC is adopted, many jurisdictions will accept forthcoming approved changes. In addition, nothing in the previous versions of IBC contradict this new section – it can be viewed as a clarification of intent, rather than a technical change. For Type III wood-framed construction, consider discussing 2024 IBC 705.7.1 with the authority having jurisdiction and using details conforming to DCA 3.
For questions, contact Weyerhaeuser Technical Support at 888-453-8358 or email.
Resources:
(1) IBC – Fire Safety, 2022 Group A Public Comment Agenda, Page 610 (sheet 14).
(2) American Wood Council, Design for Code Acceptance 3, Fire-Resistance-Rated Wood-Framed Wall and Floor/Ceiling Assemblies


