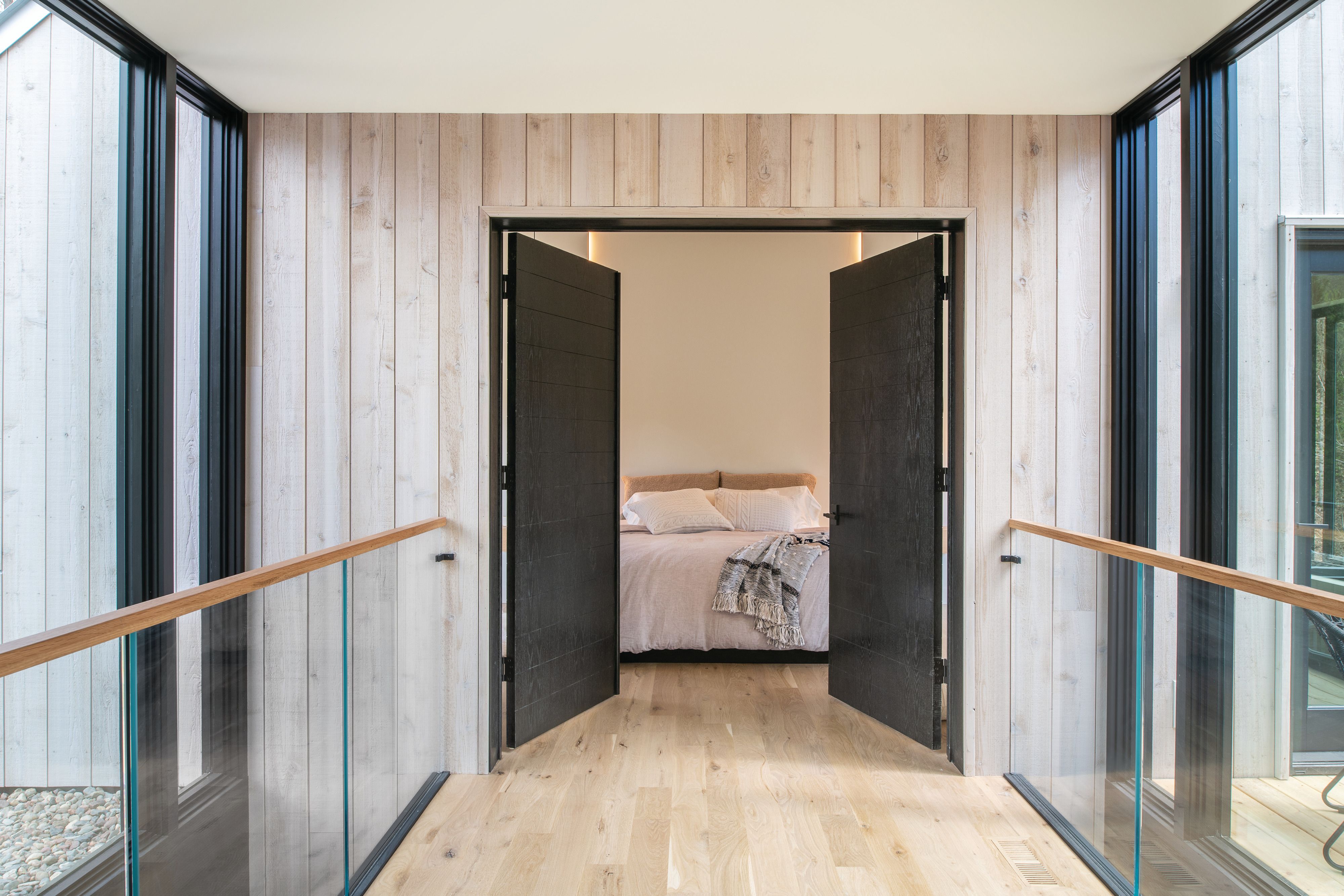
Authored by David Micnhimer, Professional Engineer with Weyerhaeuser
Calculating how much a member will deflect and if that member meets the code minimums is a complicated engineering process. ForteWEB®, our member sizing software solution, can help simplify this process without the use of beam deflection formulas. But first, what is deflection?
What is Deflection?
Deflection is the bending or "sag" caused by loading. All structural members will deflect or flex under load. The amount of flex depends on the magnitude of the load applied, span of the member, and stiffness of the member. Typically, minimal deflection is desired for better performing floors.

Maximum Allowable Deflection
Chapter 3 of the International Residential Code (IRC) provides the maximum allowable deflection for a given structural member (floor, roof, wall, etc.). See the table below. Allowable deflection is generally expressed as a fraction of the span. A larger number in the bottom of the fraction represents a more stringent limitation. For example, the allowable deflection of a 12 ft span floor joist with plaster (L/360) is 0.4 inches (12 ft divided by 360). If that same joist had gypsum ceiling (L/240), the allowable deflection is 0.6 inches.
Table R301.7 Allowable Deflection of Structural Members
|
Structural Member |
Allowable Deflection |
|---|---|
|
Rafters having slopes greater than 3:12 with no finished ceiling attached to rafters |
L / 180 |
|
Interior walls and partitions |
H / 180 |
|
Floors and plastered ceilings |
L / 360 |
|
All other structural members |
L / 240 |
|
Exterior walls with plaster or stucco finish |
H / 360 |
|
Exterior walls-wind loads with brittle finishes |
H / 240 |
|
Exterior walls-wind loads with flexible finishes |
L / 120 |
|
Lintels supporting masonry veneer walls |
L / 600 |
L: span length H: span height
Calculating Allowable Deflection Without Deflection Equations
ForteWEB software makes calculating allowable deflection a breeze. You can specify a custom deflection limit for your project or use the code minimums. Here you can see a 24-foot long, 5 1/4” x 16” 2.0E Parallam® PSL floor flush beam with 5 feet of tributary width. When loaded with 12 psf dead load and 40 psf live load, this beam has a live load deflection of L/640 and a total load deflection of L/447. These deflections easily meet the code minimum requirements of the IRC.
For more questions about Parallam® PSL members, consult Weyerhaeuser Technical Support or our specifier’s guides.
More information can be found at these resources.
- 2018 International Residential Code for One- and Two-Family Dwellings
- ForteWeb Software - Deflection Criteria
Get the most up to date news on Weyerhaeuser products as well as technical articles written by our own professional engineers here at Weyerhaeuser to help you design, spec and build for quality, performance and savings.


